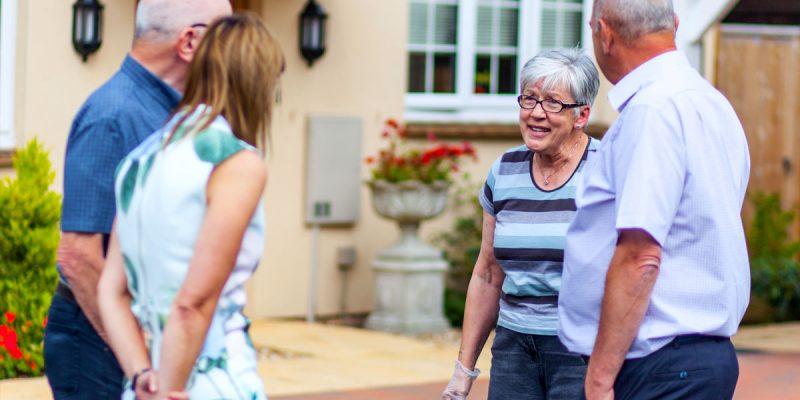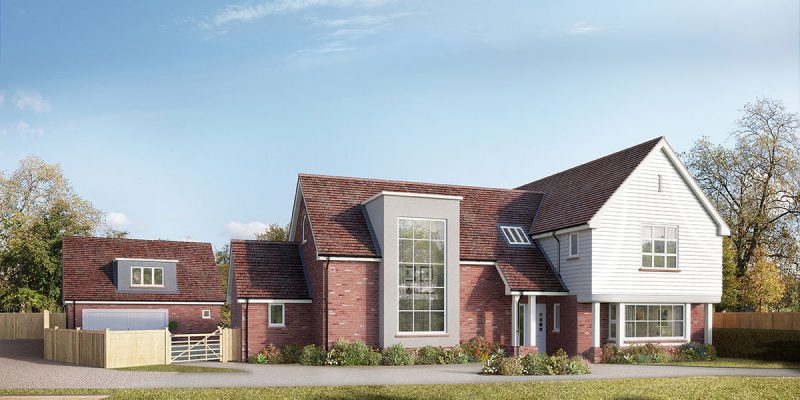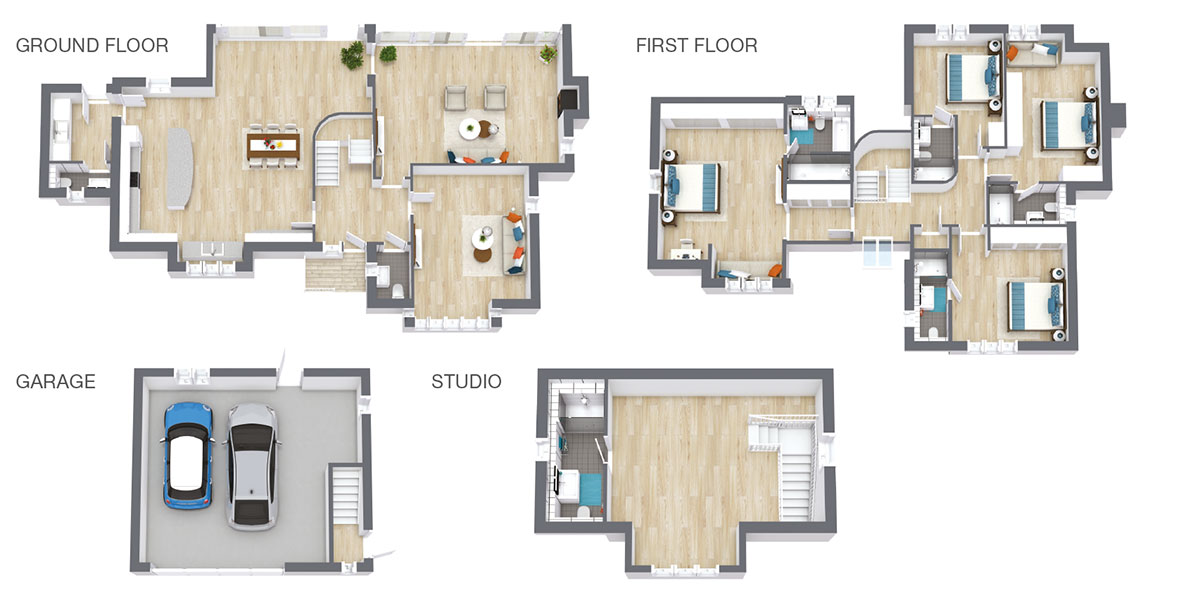For some developers, handing over the keys means the end of their relationship with the buyer. That’s it – we’re done now. See ya. On to the next development.
But at Maulden Vale, we strongly believe in getting to know our buyers from the moment they say “yes”. We welcome off-plan buyers to our building sites, as we think it’s important that they can see the progress of their future home. We also like to meet our buyers and really get to know them – especially if they’re involved in choosing internal fittings such as kitchen and bathroom décor.
We talk through construction plans as they evolve, and if possible we’ll reflect our customers’ needs and wishes in the finished house. We really want our buyers to feel as if they’re part of the process. Once people have bought one of our homes, we don’t just leave everything to the solicitors.
We try to get to know our buyers – members of our team have even helped people move in (and put the kettle on!). Our commitment is ongoing – we’ll keep in touch and keep an eye on how are homes are ageing – we’re keen to keep an eye on the maintenance-free aspects of our builds too. We’re still in contact with people who purchased our homes 30 years ago, and previous buyers occasionally ring up to ask where we’re building next.
For us, housebuilding is about more than producing boxes. We create homes – and we care about those who live in them.



