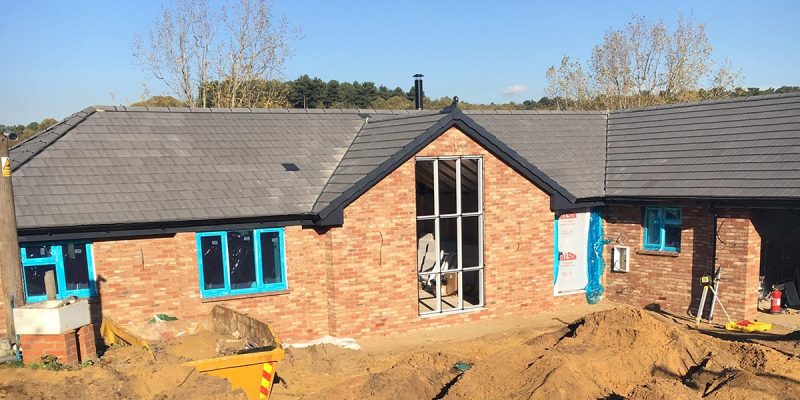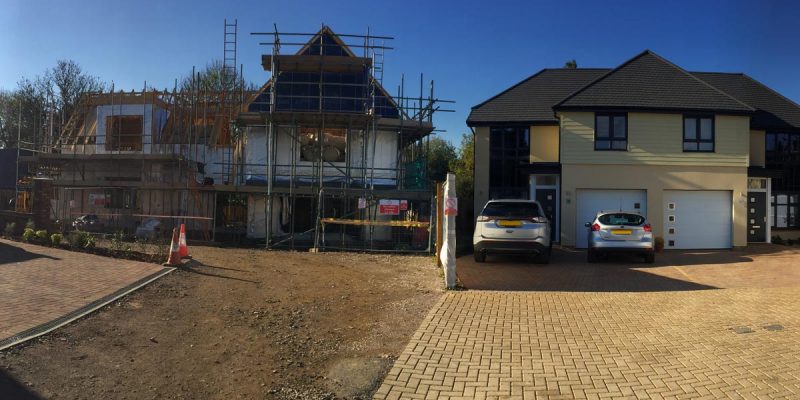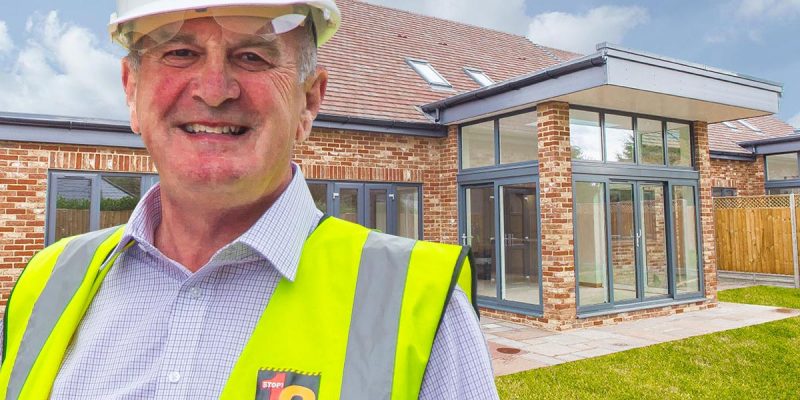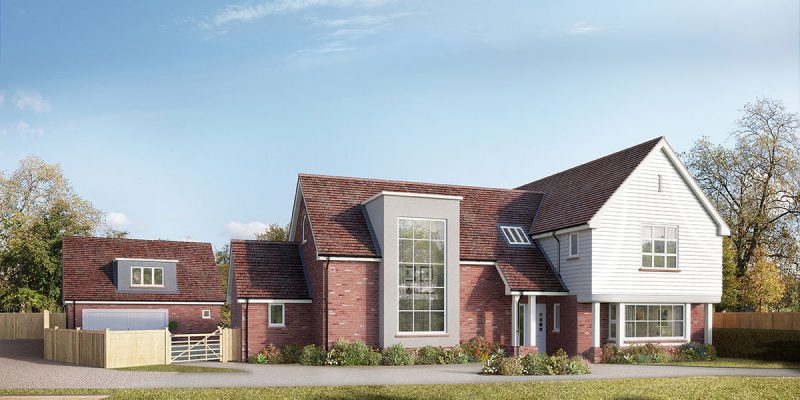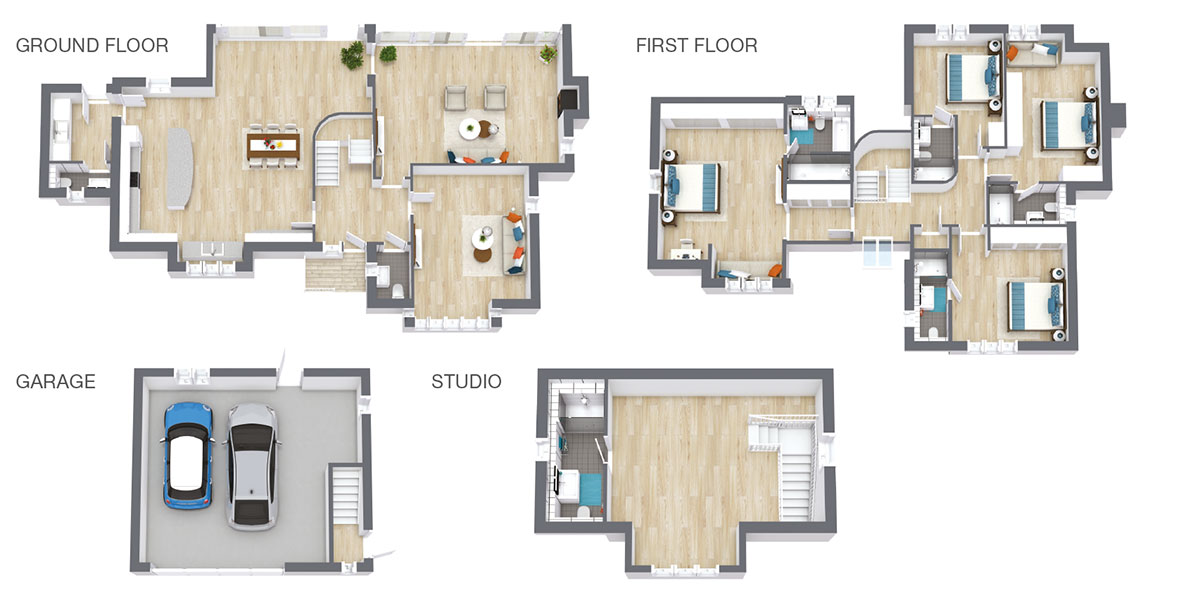Our exclusive development for the over-55s is now becoming the community we envisaged – only four homes remain: three of the two-bedroom houses and Plot 1, the largest on the site. As part of our commitment to creating a welcoming neighbourhood, we’re working hard to keeping the homes we’ve yet to sell clean and well-maintained.
