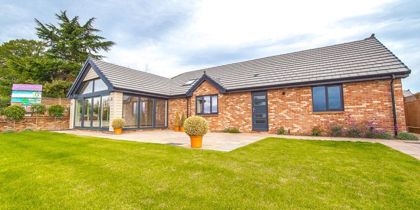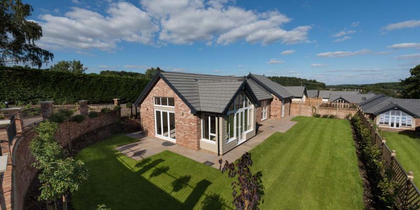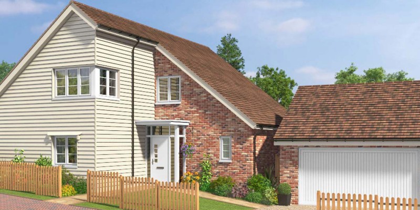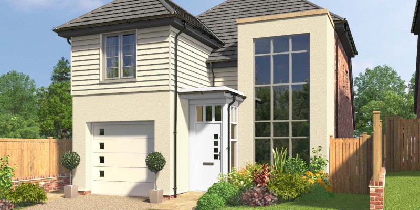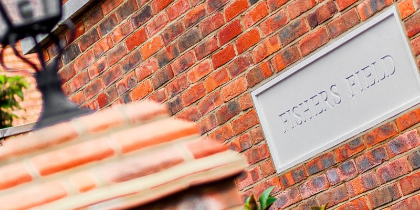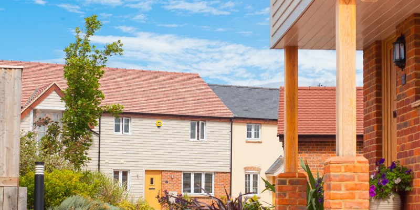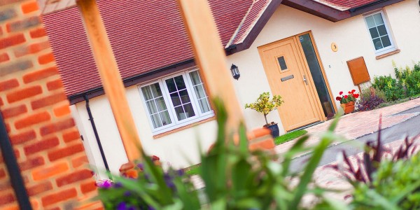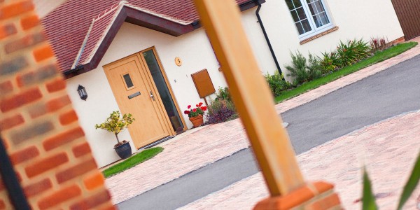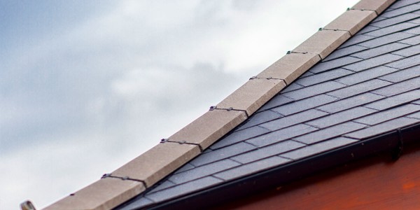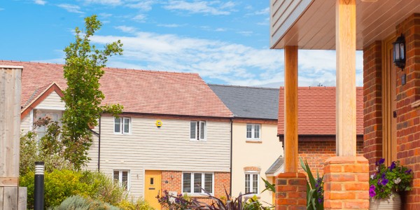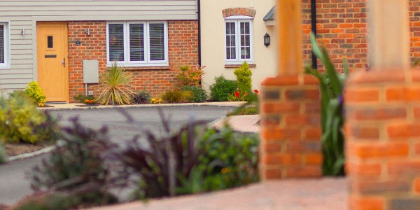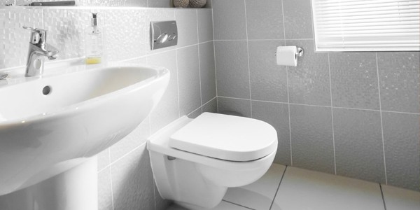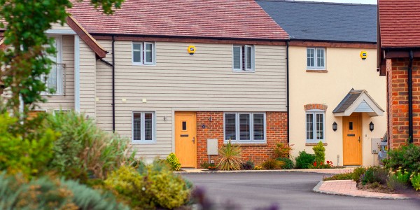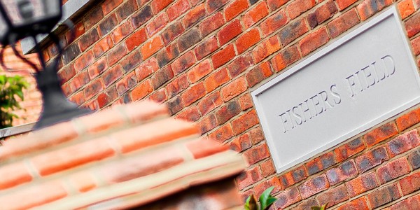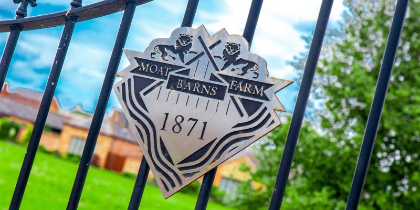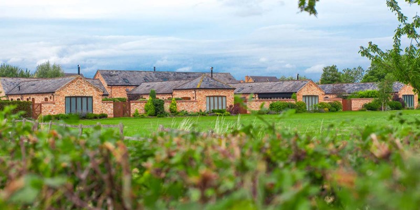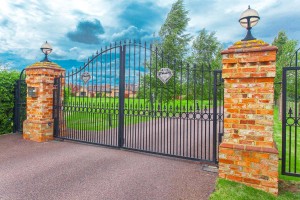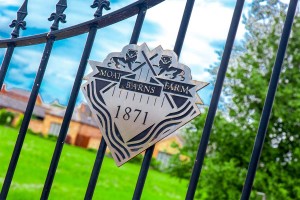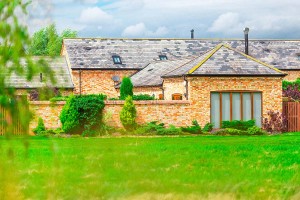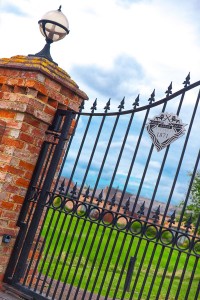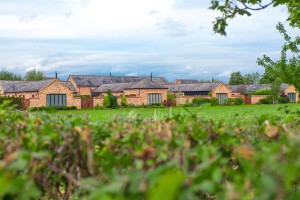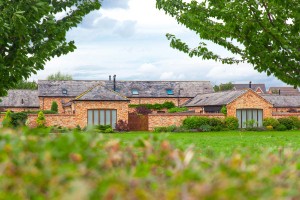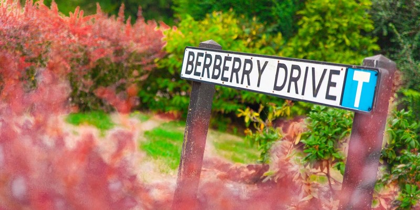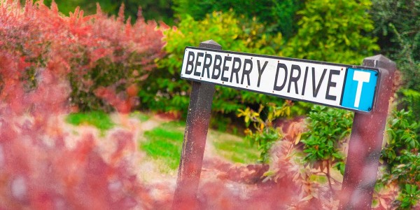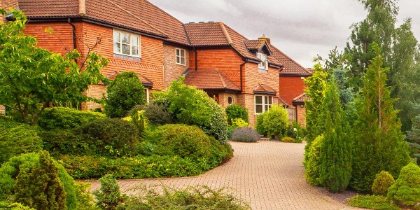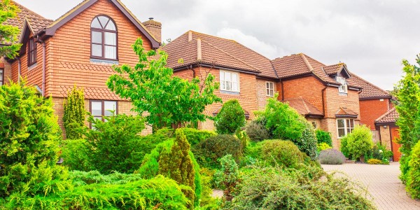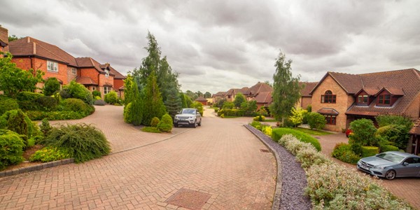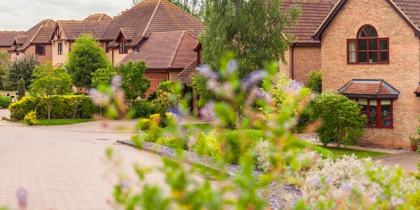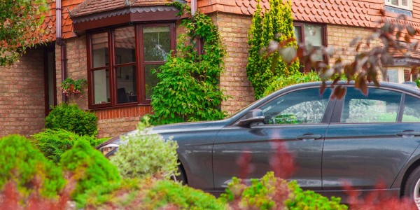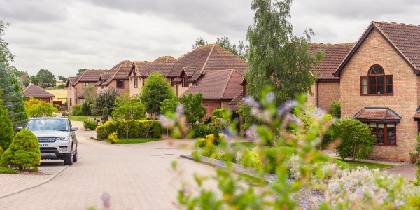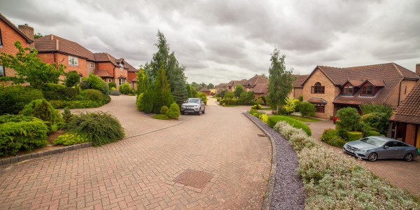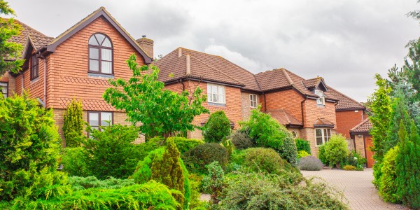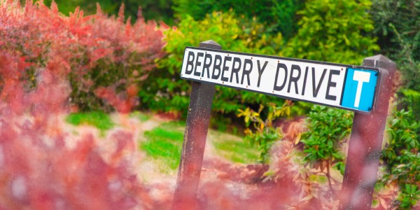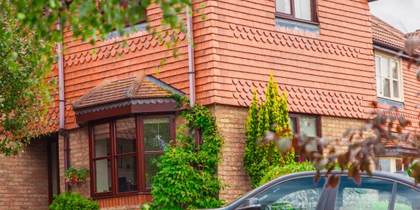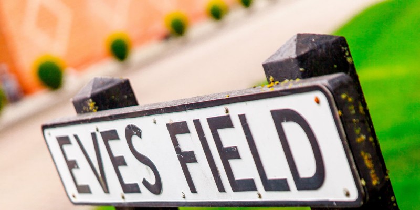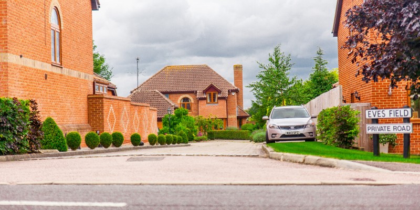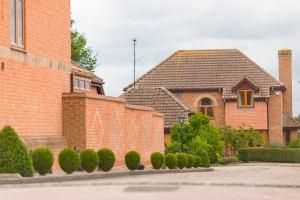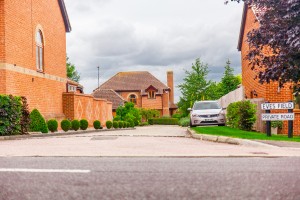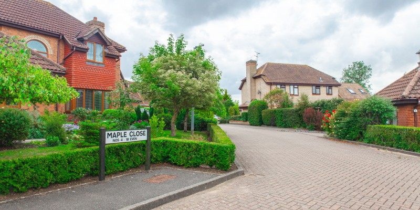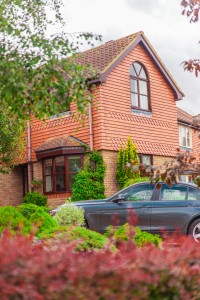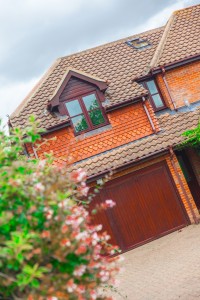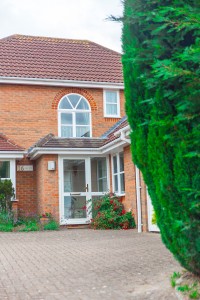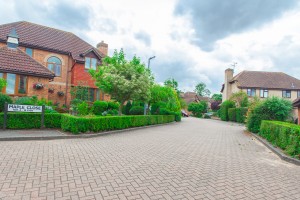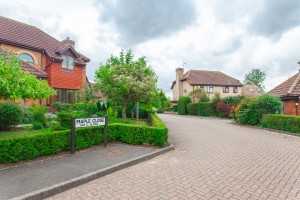Project Description
Development: Badger Hill
Location: Badger Hill
Year Completed: 2020
An amazing collection of unique homes built specifically for over 55’s.
The Result
Badger Hill is a brand new community in the heart of the Bedfordshire countryside, boasting shared landscaped spaces and well-maintained grounds.
We have designed and built 12 luxury two-bedroom bungalows offering the very best in open-plan living for the over 55s. Vaulted ceilings, efficient heating and insulation make for elegant, energy-smart homes, while huge walls of glass bring amazing views of woodland, hills and open countryside right to your doorstep.
We wanted life at Badger Hill to be about living. We sourced the latest fixtures and fittings, designed to make the owners life easier. Outside, our cladding doesn’t require painting so the house will keep its “brand new” look. We chose self-cleaning soffits and fascia boards too.
Inside, we created spacious bedrooms and kitted out our bathrooms and walk-in wet rooms with quality sanitaryware. Underfloor heating runs beneath each room, and we’ve selected a system that’s easy to set and control.
Our kitchens reflect the way we live today: modern, efficient appliances including rapid-boil hobs and fully integrated ovens. We also think it’s important to provide utility rooms.
Luxury, open-plan living means the owners were able to furnish their home in a way that suited them. Badger Hill is about living in stylish comfort rather than in a run-of-the-mill box.
This was an amazing opportunity to be part of a unique development for the over 55s, where you didn’t have to compromise your lifestyle in order to ensure ease of living.
